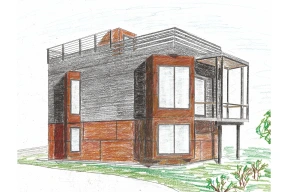Over the next several months I will chronicle the design and construction of our small house on our small lot in Athens, Ga. The design process started in the fall of 2013, so much of that telling will be relating something that has already happened. At this point we have just poured the foundation walls, so much of the construction still lies ahead. Let’s go ahead and start with the numbers. The lot is 28 feet wide and from 53 to 57 feet long and it has streets on two frontages, the front and the back. The lot area is 1540 square feet. The house is 16 feet wide and 28′ 9″ long; it is two stories plus a partial loft and will have a rooftop patio and garden. the total square footage is 1023 if you include the exterior walls and the stairs. The usable floor area, excluding the exterior walls and stairs is about 725 sq. ft. I am Michael. My wife Mary and I own a small construction company; we primarily build custom homes for clients; most of our work is infill, but this house will be for us. Okay, that’s the intro, in the next post I will include a photo of the lot before construction and floor plans and a rendering of the house, as I start the story of how we arrived at our design.

